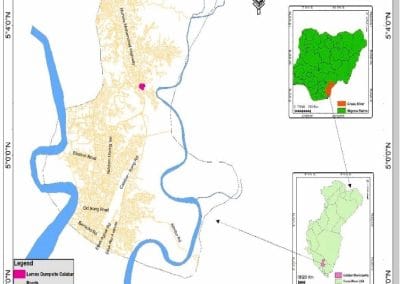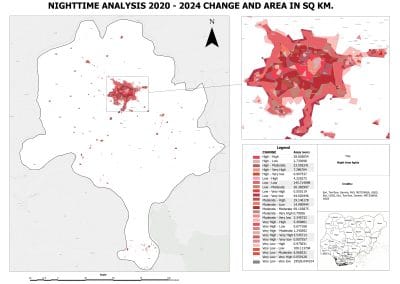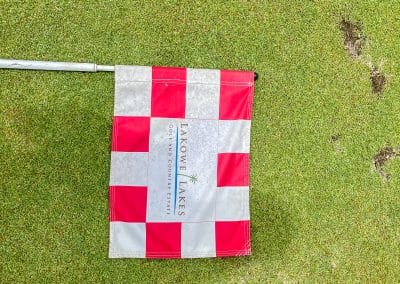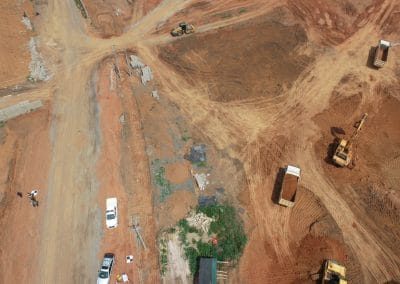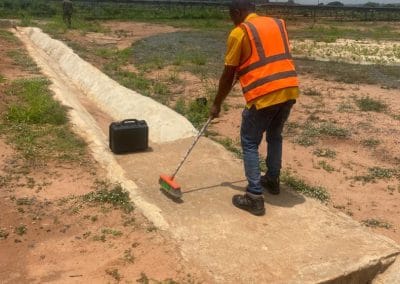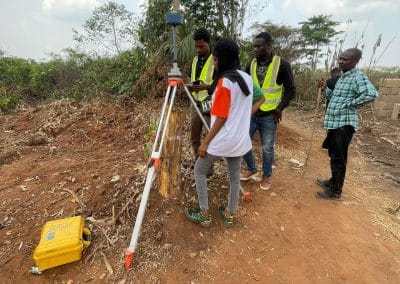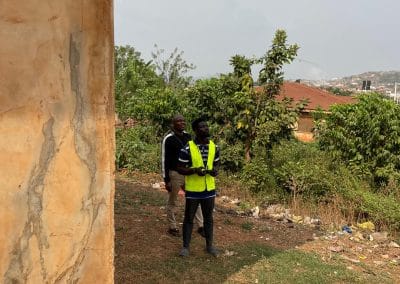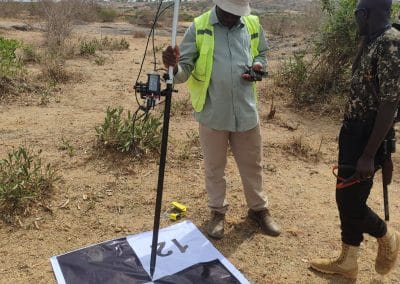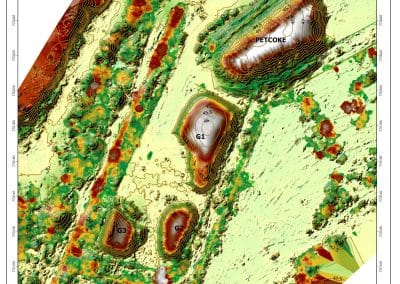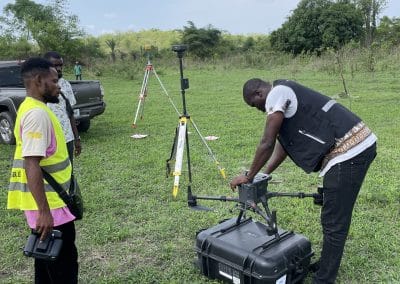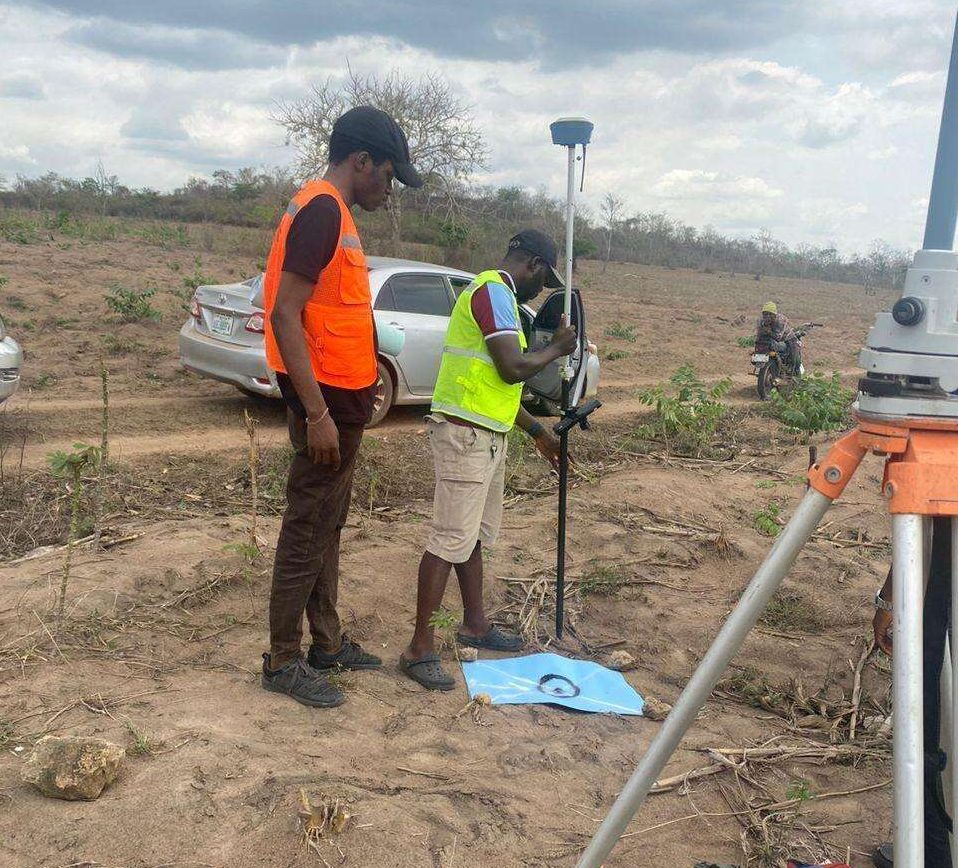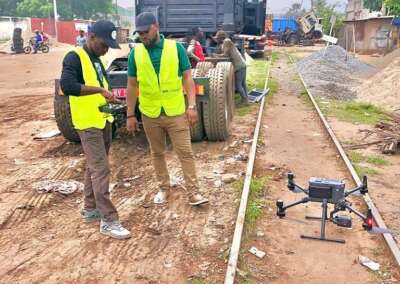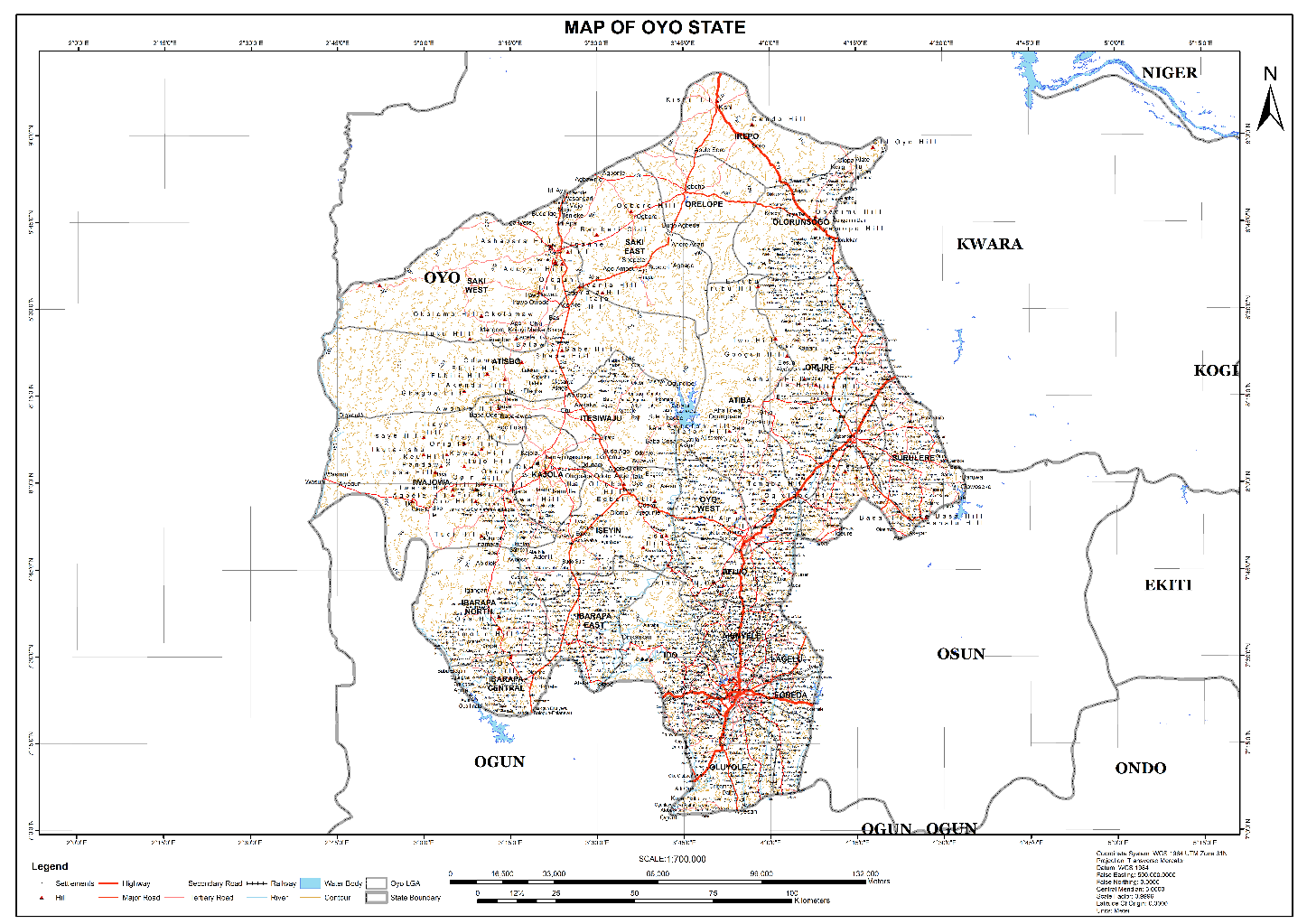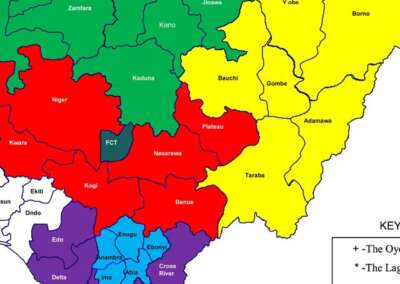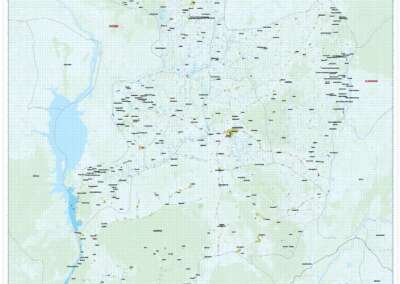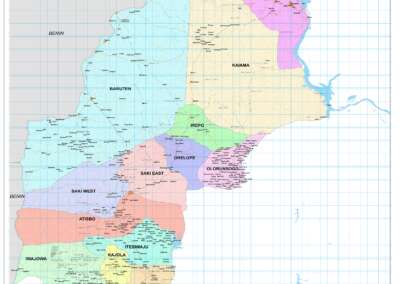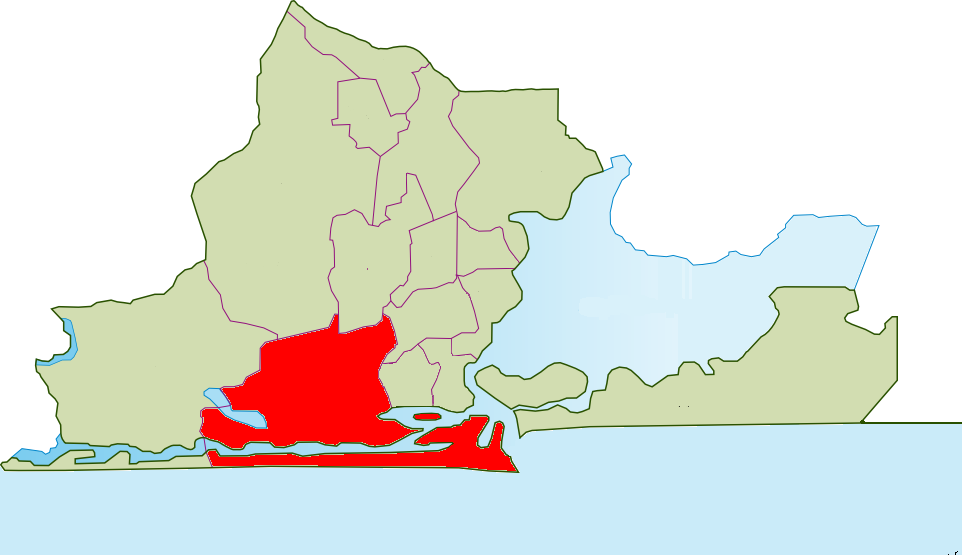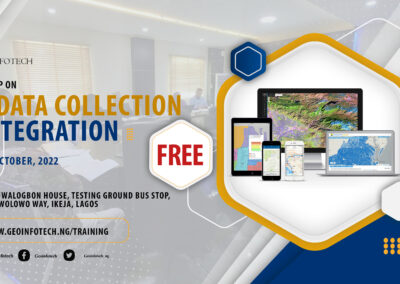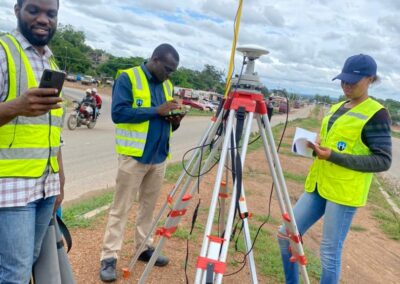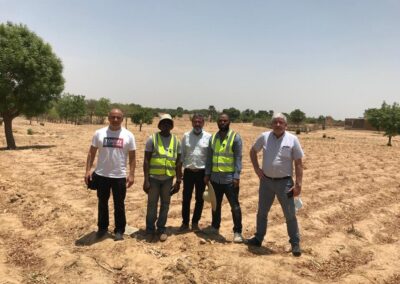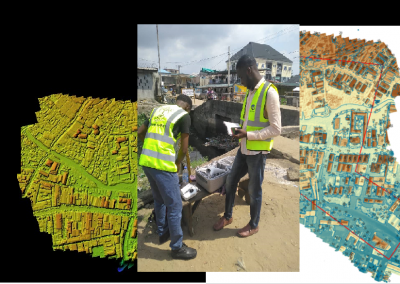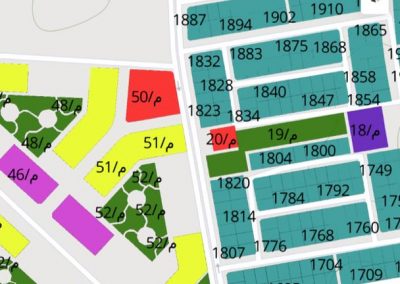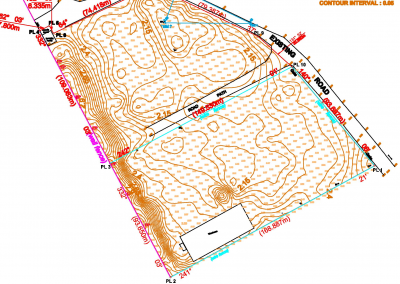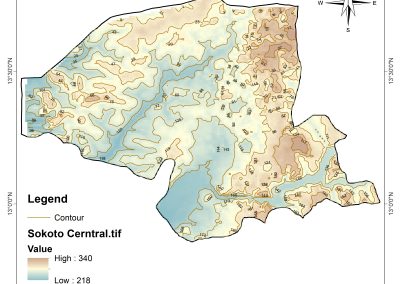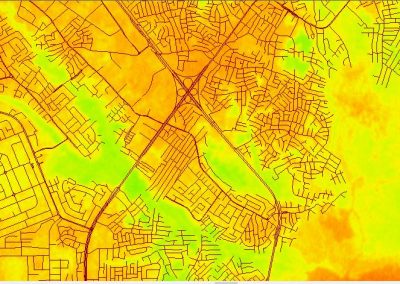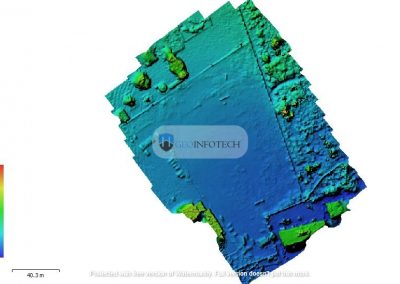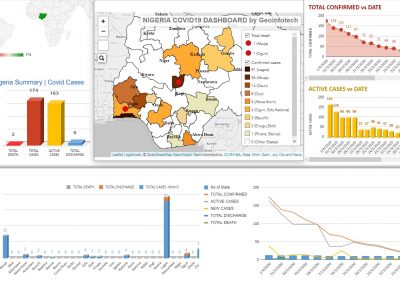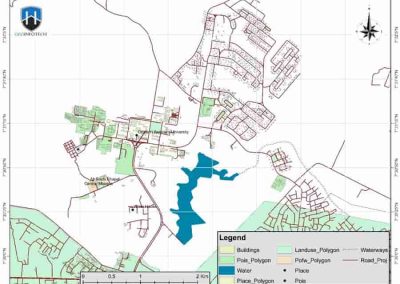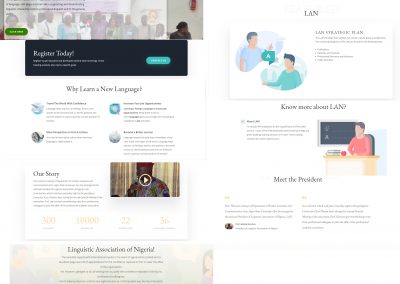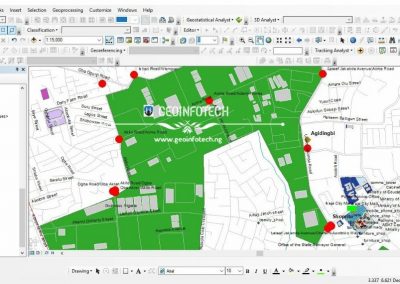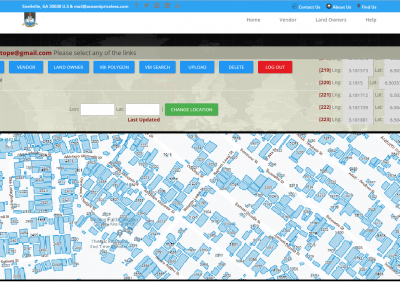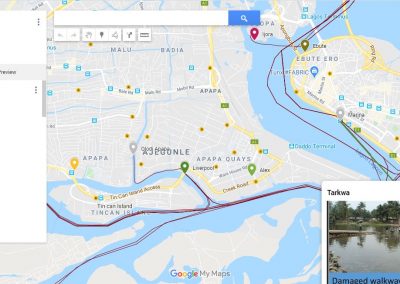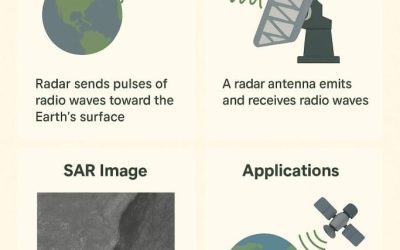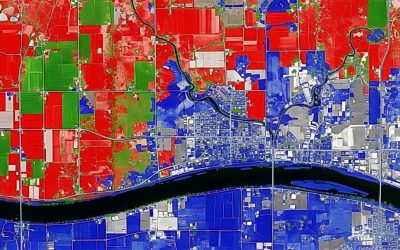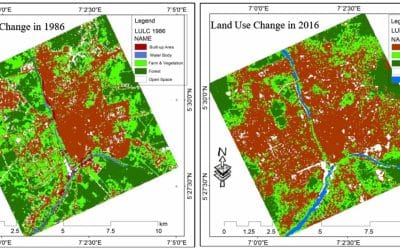Introduction
If you’ve ever worked with survey data, you know how important precision is. Every point, every line, every contour tells part of a bigger story. That’s where AutoCAD comes in, the go-to tool for turning survey data into clean, professional maps and drawings.
For surveyors, AutoCAD isn’t just a drafting program. It’s a complete workspace where you can bring in GPS data, draw accurate boundaries, and design maps that actually make sense in the real world.
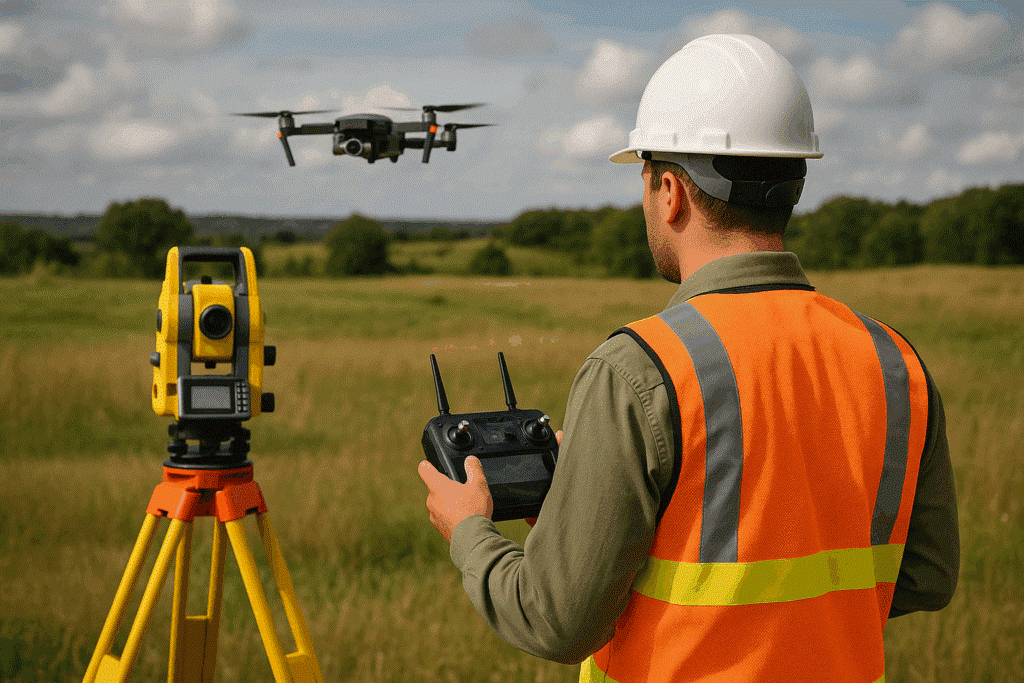
Why AutoCAD Matters in Surveying
Surveying is all about accuracy and detail. Whether you’re mapping a new road, defining a property boundary, or creating a topographic plan, AutoCAD helps keep your work sharp and reliable. It connects easily with survey instruments, handles coordinate systems, and even allows you to overlay your drawings on real-world maps. That means what you see on your screen is exactly what’s out there on the ground.
Handy AutoCAD Tools Every Surveyor Should Know
- COGO (Coordinate Geometry) Tools
These tools let you enter bearings, angles, and distances straight from your field notes. You can plot accurate points and lines without any guesswork, perfect for boundary and layout work.
- Survey Database and Point Management
AutoCAD lets you import and manage all your survey points in one place. From there, you can create contours, surfaces, and breaklines to build realistic terrain models.
- Surface and Contour Modeling
Using AutoCAD Civil 3D, you can generate detailed Digital Terrain Models (DTMs) that show elevation and slope. Great for planning drainage, grading, or any project where landform matters.
- Georeferencing and Map Projection
With AutoCAD’s geospatial features, you can line up your drawings with real-world coordinates or even overlay them with GIS layers or satellite images. It’s like bringing the field right into your computer.
- Annotations and Map Design
AutoCAD’s annotation tools make your maps look clean and professional, with automatic labels, north arrows, scale bars, and grids that make your final layout easy to read and present.
- Data Compatibility
AutoCAD works well with all the major file formats such as DWG, DXF, SHP, CSV, and more, so you can easily share data between your CAD, GIS, or survey equipment.

Building Map Design and Cartography Skills
Good maps are not just accurate, they’re also easy to understand. AutoCAD helps you bring that balance of science and art into your work. You can:
• Use layers to keep your map organized
• Apply color and line styles for clarity
• Reuse blocks and templates to save time and stay consistent
Once you get used to these tools, your maps won’t just be correct, they’ll look great too.
Why AutoCAD Training Is Worth It
If you’re serious about a career in surveying or mapping, learning AutoCAD is one of the best moves you can make.
AutoCAD training helps you:
• Understand 2D and 3D drafting
• Connect field data directly into your maps
• Design real-world projects like roads, buildings, and layouts
With AutoCAD under your belt, you’ll be ready to handle everything from site plans to detailed engineering drawings with confidence.
Conclusion
At the end of the day, AutoCAD gives surveyors the tools they need to work smarter, not harder. Whether you’re plotting coordinates, modeling terrain, or designing a site map, it helps you turn raw data into something useful and professional.
So if you’re looking to level up your surveying and mapping skills, take the time to explore AutoCAD. It’s a game changer for precision mapping and modern cartography.





