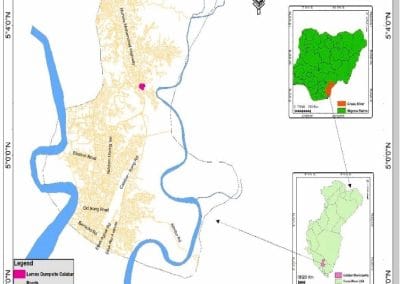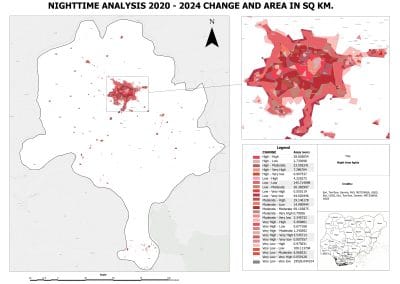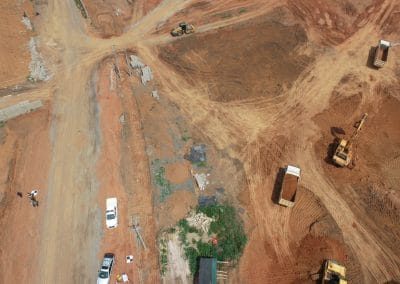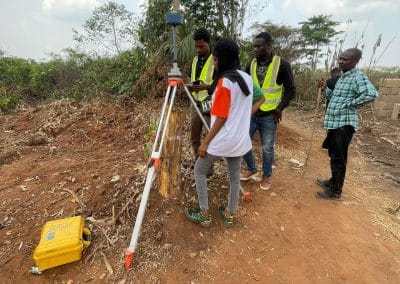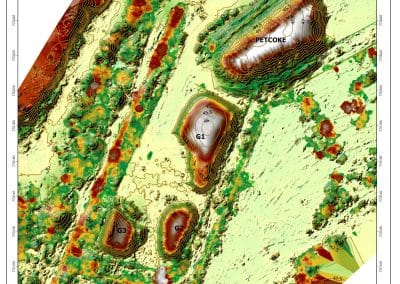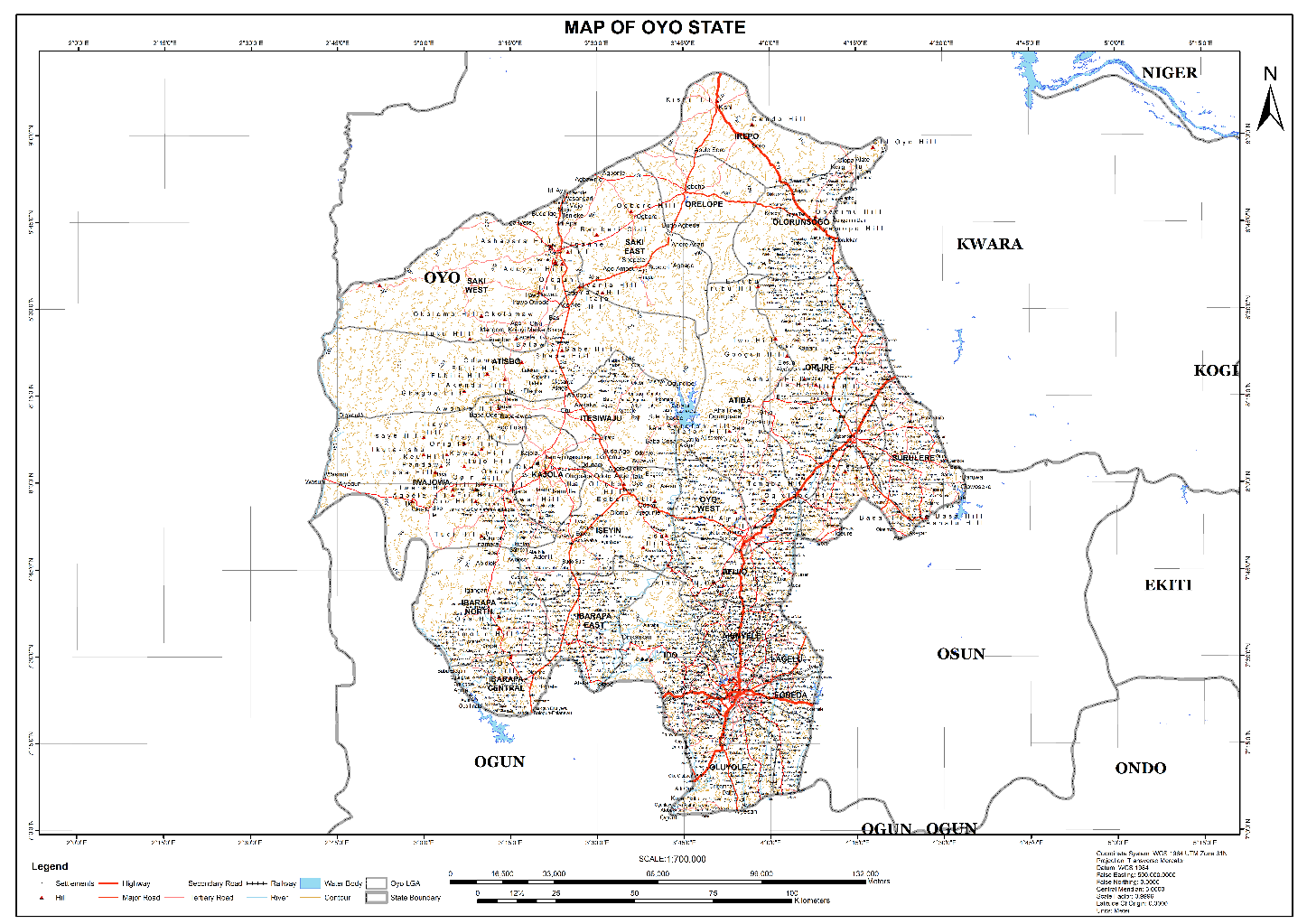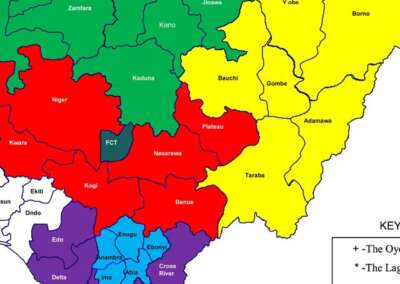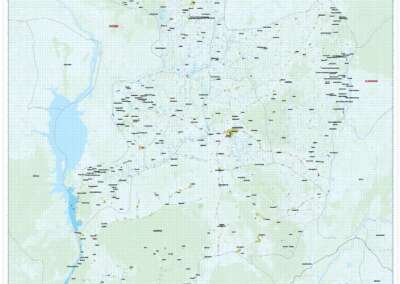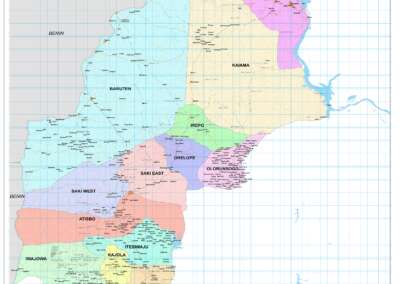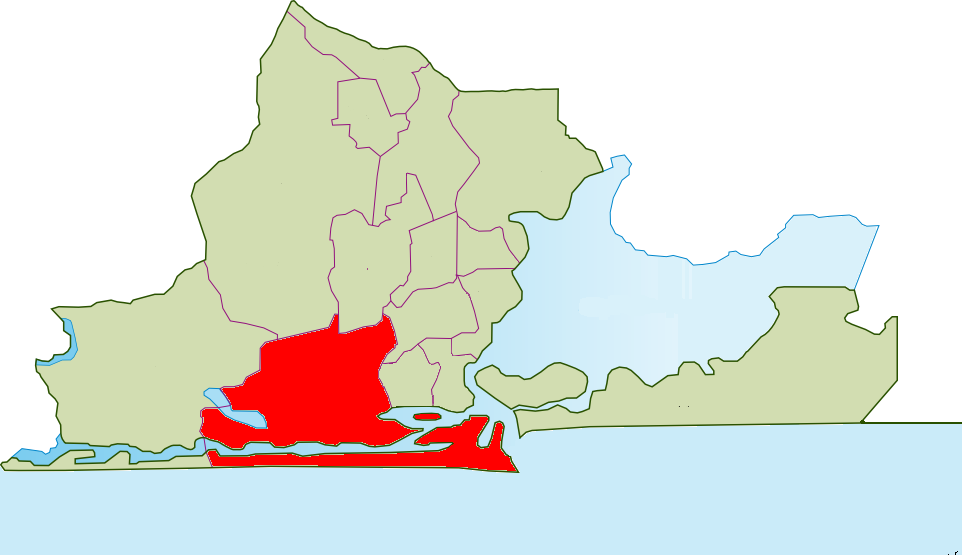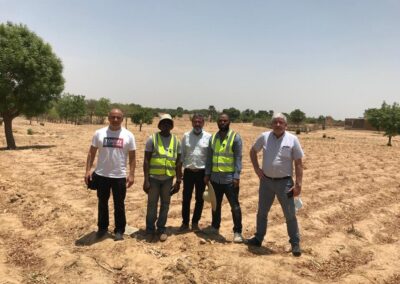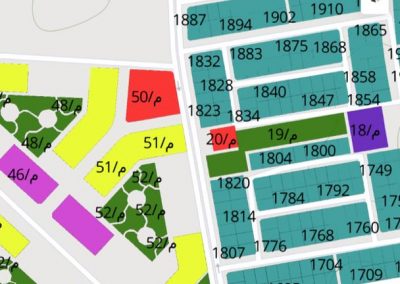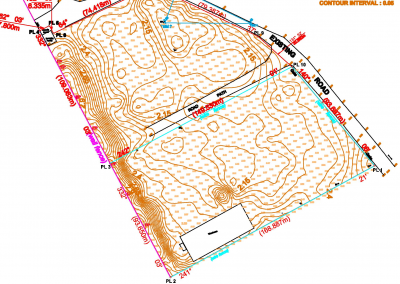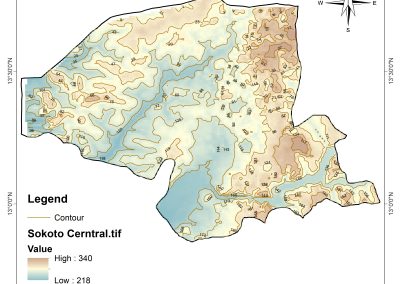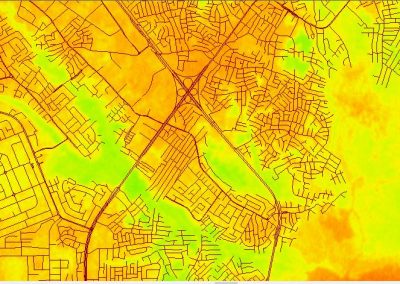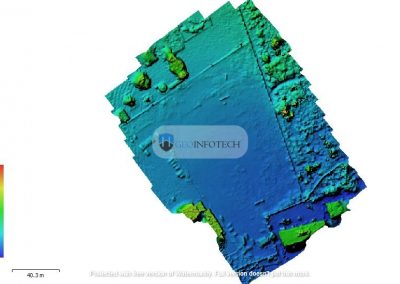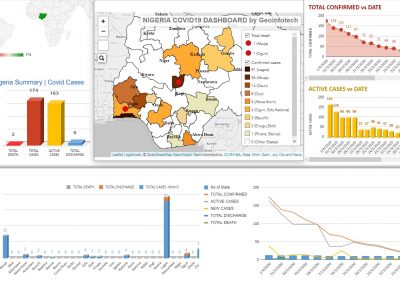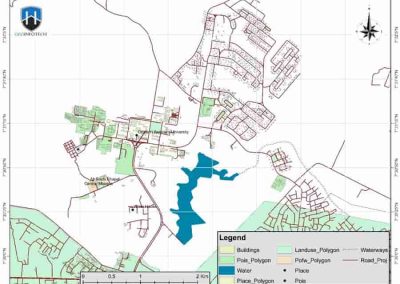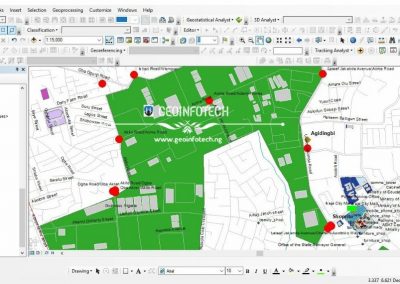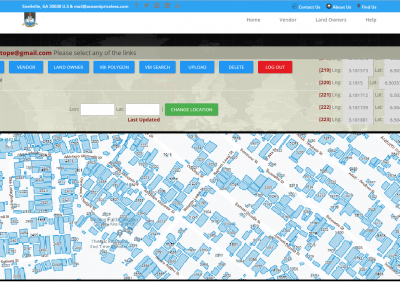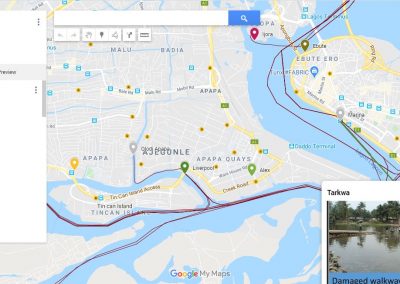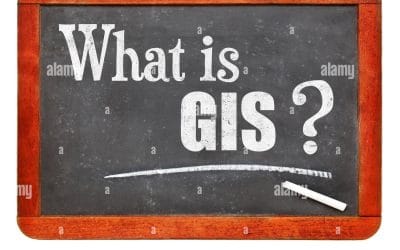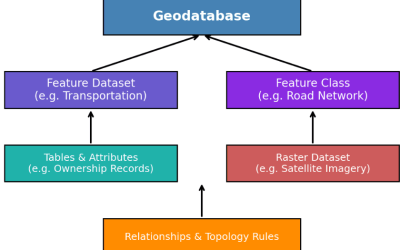Surveying Services in Nigeria
Land Surveying is a technique used to make accurate measurements in determining both man-made and natural features, positions of points, the distances and angles between property boundaries accurately. There are various types of land surveys that professionals do. These surveying services also exist based on the land category or purpose of the land. Common purposes include but are not limited to residential construction, commercial building construction, boundary establishment by government or private individuals, industrial layout background studies, Agricultural layout background studies.
Across these surveying needs, Surveying services include;
Surveyor’s Real Property Report (SRPR):
An SRPR is a highly informative document typically used in real estate transactions involving residential properties but also used for apartment buildings, commercial, industrial, and rural property transactions. Called a Building Location Survey if prepared 20 years ago, today’s SRPR has become the most common type of survey used for showing the precise location of property boundaries, buildings, fences, and other structures situated on the property. An SRPR is prepared for a single client and includes ownership (title) information necessary for real estate transactions.
Reference Plan:
A Reference Plan designates different sections of a property as “Parts,” enabling a specific legal interest associated with each particular portion of the parcel to be highlighted and described. For example, a parcel of land could be shown as a four-part Reference Plan prepared to fulfill a condition of consent to sever a building lot from a larger urban plot of land. The parts might be used to describe the severed lands, remainder lands, easement lands, and road widenings. Rather than describing all of the above in the deeds using ponderous legal language, a Reference Plan makes everything much easier to understand.
Plan of Subdivision:
A Plan of Subdivision enables the development and construction of future neighborhoods, residential, commercial, and industrial. These plans typically include land blocks reserved for community and commercial buildings, including schools, commercial plazas, churches, and other special blocks. Roads included in the plan are dedicated to public transportation use. Individual parcels of land (lots and blocks) are newly created when a Plan of Subdivision is officially registered, supplanting a previous vacant field or farm.
Topographic Plan:
A Topographic Plan is a map of the physical features of a property, showing “planimetric” land features, ground elevations, and (sometimes) surface contours. It can show underground utility locations, including sewer culverts, pipes and manhole inverts. Generally, these plans are used by engineers, architects, and planners as an electronic base for their designs when developing property and may be similarly useful to a homeowner who wants to build outdoor structures, additions, or new landscape features.
A topographic plan is not considered a legal survey plan unless certified by a land surveyor. Without the surveyor certification – which confirms that extensive boundary research has been conducted, boundary corners have been marked with iron survey bars, and the boundary has been added to the plan – the topographic plan’s usefulness to a homeowner is limited and may require additional input from a surveyor.
Plan of Survey:
A Plan of Survey is a catchall phrase describing many different types of plans depicting legal boundaries. As noted above, both Reference Plans and Plans of Subdivision are considered to be plans of survey that are officially deposited with the Land Registry Office and can be viewed or purchased by the public. Survey plans (e.g., an SRPR) also can be prepared for the private use of an individual or corporation and are not required to be registered/deposited with the Land Registry Office. Survey plans can represent small residential properties or larger 100-acre properties. Other kinds of survey plans include Expropriation plans, Boundaries Act plans, Certification of Title plans, and more—all beyond simple explanation, but enormously useful for land information professionals.





