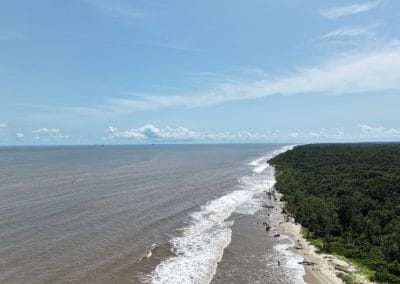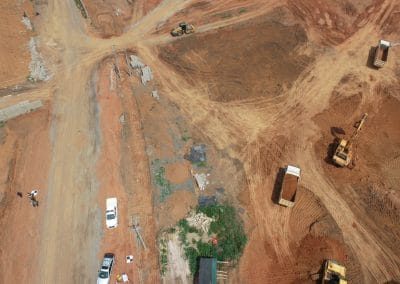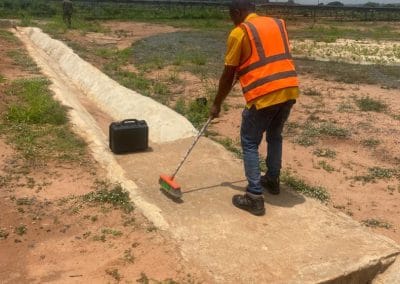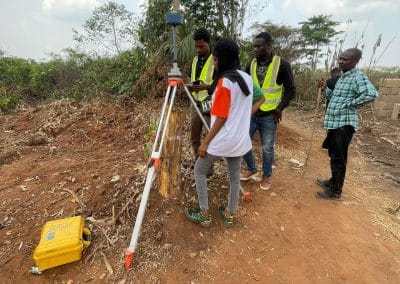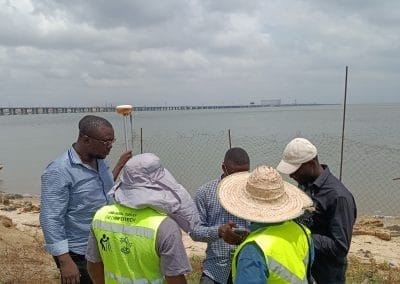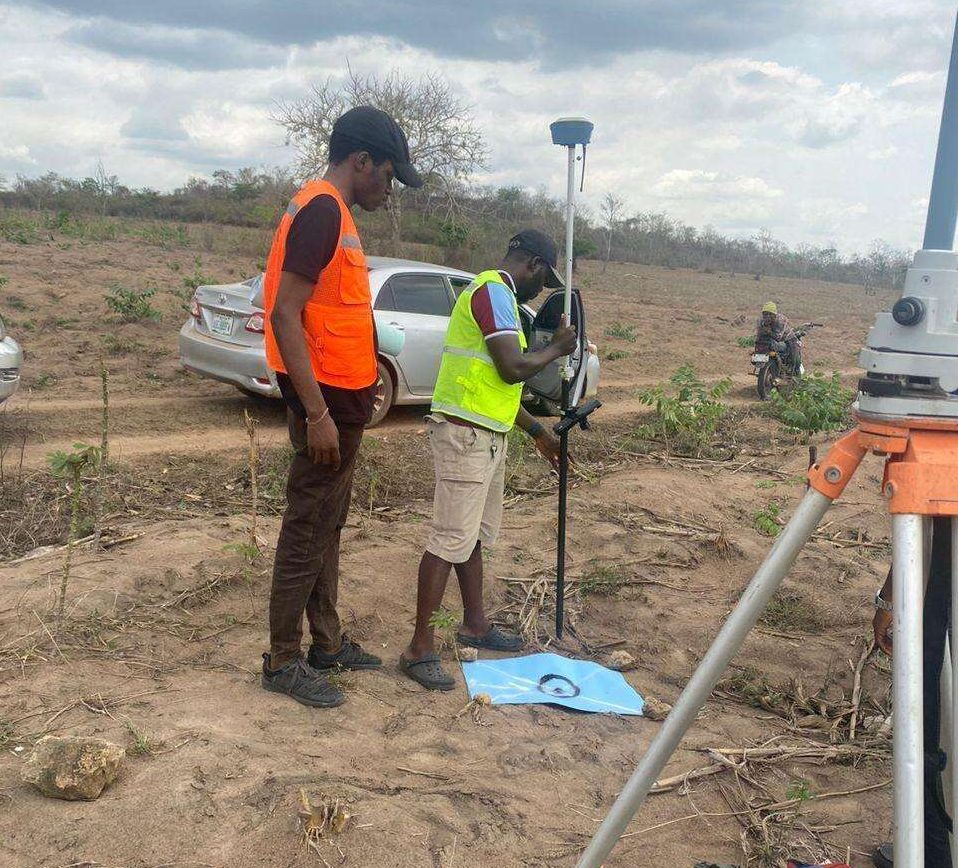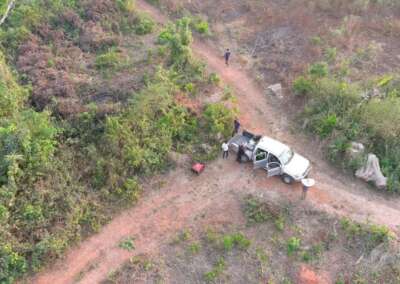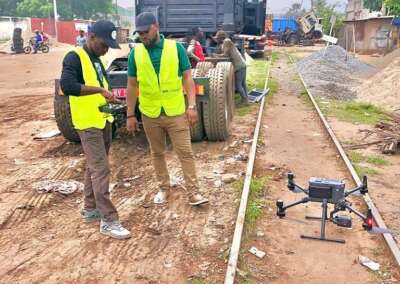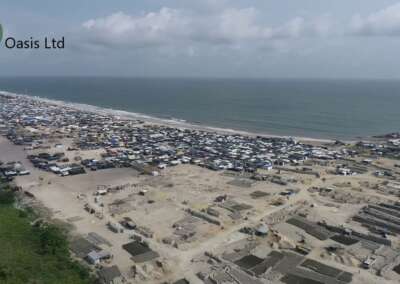How GIS is used in 3D-modelling / 3D analysis
3D technology in GIS maps is explanatory illustrations that represent the scale of real-world objects. 3D models assist appearance, survey in a large number of different domains.
Building Information Modeling (BIM)
Building Information Modeling (BIM) is a collaborative way for multidisciplinary information storing, sharing, exchanging, and managing throughout the entire building project lifecycle including planning, design, construction, operation, maintenance, and demolition phase
Coastal Modeling and Analysis
Resource planning systems that visualize on GIS can produce visions of the financial, natural, and cultural conclusions of activities by the coastal line. Precise data creates all the difference in stable performing activities like construction or removal.
Metropolis Planning
Traditional methods of information management are hard to use in the planning process of problematic urban areas such as squatter settlements. GIS provides the capability for dynamic query and analysis, display of information and a more understandable representation.
Our Portfolio
Explore Recent Drone Projects
For any inquires call now
Contact us
Do you have any query?





